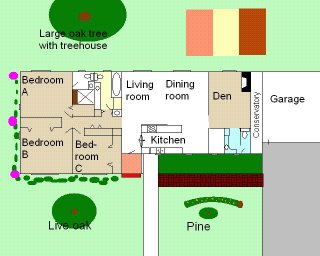The biblical eponym is in fact my middle name, and 113 just so happens to be the street address where I lived for 16 of my first 18 years of life. I thought it would be fun to reflect on some memories from 113 Horseshoe Drive.

- The house sits on about 1/2 acre, which my brother and I would mow in the spring and summer. I remember raking up leaves in the fall (several large trees not shown) was more of a family project. We have some fun video footage of young Charity raking up leaves. Let's just say we're all glad she didn't go into lawn care...
- Bedroom A is the master bedroom. My brother and I shared B, and my sisters shared C. Since the house was built in the 1950's the rooms are generously sized, and the closets are quite large. Charity, David, and I sometimes would have meetings in our closet, under the auspices of a "secret club." We didn't get too far with that.
- The garage is a free-standing structure. (The den was the original garage, and it was converted into a room before my family moved in.) The house and garage were separated by The Conservatory, an elegant name evoking images of the board game Clue. The butler used a candlestick to kill Mr Green in the conservatory. In fact, this was a rather unsightly alley-way which had plexi-glas windows and was hid from the street with vines on a trellis. In the winter, Mom would store plants in the conservatory, and there was a little gas heater that our cats would sleep near to stay warm.
- The bathrooms had affectionate color-coded names, which they retained even after being repainted a different color. The large hall bathroom was always The Yellow Bathroom even after being painted a dark red. The name of the bathroom off the den had a way of rolling off the tongue: The Blue Bathroom. This is the one I would shower in and use from middle through high school.
- The ceremonial curved planting of gladiolas around the pine tree. This arch ended in a 100-lb boulder. I'm not sure, but I believe they were there when we moved in the house in 1981.
- The three bars of color in the top-right illustrate the outdoor color scheme. It's a little difficult to coordinate with orange bricks, but I think the house looked great when we re-painted the shutters a subtle yellow and roofed with brown shingles.
- Some other time I'll have to write about the creek behind the house, as well as the neighborhood.






5 comments:
"The Blue Bathroom. This is the one I would shower in and use from middle through high school."
You seem to have forgotten the outhouse out back, which we used until our "bath-mitzvah" at age 12.
~DH
Where did you shower prior to middle school?
If you must know, my earliest memories were bathing in the tub in the Yellow Bathroom (I couldn't have been more than 3 or 4), and then I must have used my parents' shower when in elementary school. Or maybe I was still taking baths back then.
Using the Blue Bathroom was a step of independence in middle school. My own space of sorts, at the opposite end of the house. Since no one else used it, there was no waiting for showers. And I date this step around the middle school years because I remember keeping acne medicine in the top drawer.
you should mention that the new owners of the house have painted the shutters what might be a lovely forest green - except for the fact it clashes with the orange.
or maybe you could recap the time you repainted your bedroom a DARK navy blue - about the background color of your blog in fact. And how it made the "generously sized room" seems like someone was stingy with space...
It was NOT gladiolas around the pine tree, rather daylilies.
Post a Comment